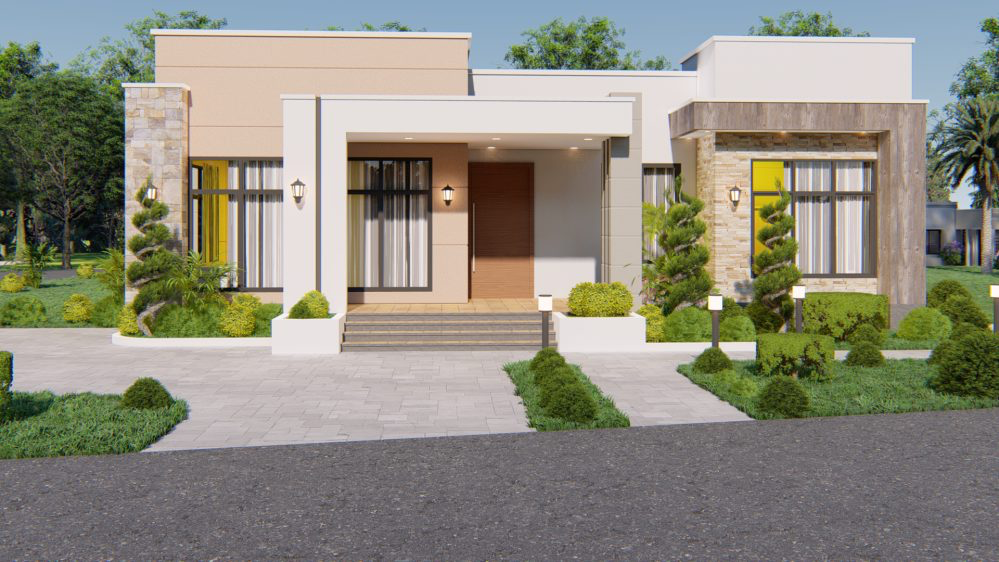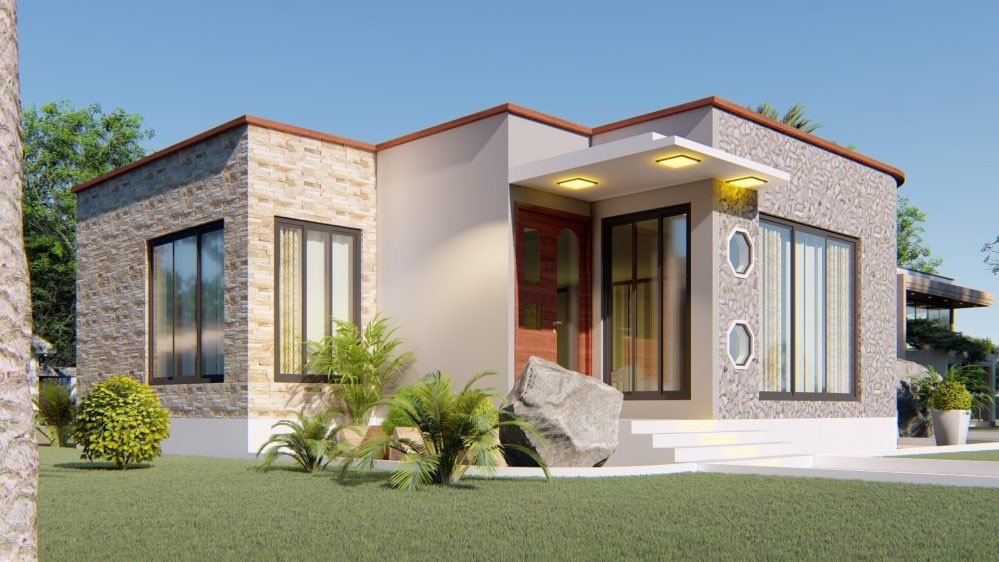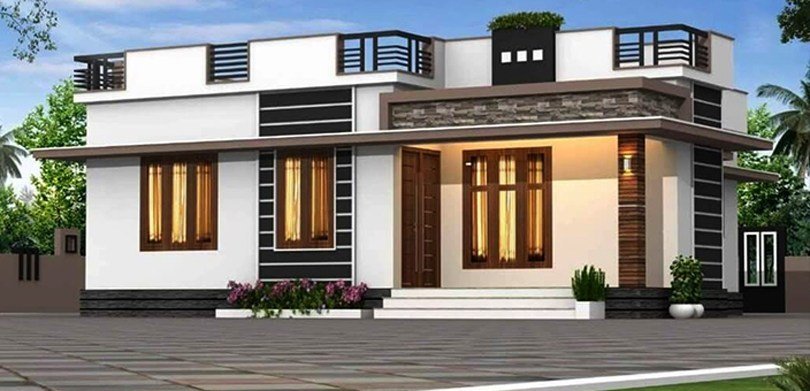Decor
How to Make Your Study Room Positive with Vastu Tips for Students

As students, we all strive to achieve academic success. However, with so many distractions around us, it can be challenging to maintain focus and stay motivated. One of the easiest ways to enhance your study experience is by creating a positive study room. Vastu Shastra, an ancient Indian science of architecture, can help you design a study room that promotes positivity and encourages learning. In this article, we will discuss Vastu tips for students to create a positive study room.
I. Introduction
The first step to creating a positive study room is to understand the principles of Vastu Shastra. Vastu Shastra is an ancient Indian science that deals with the construction and design of buildings. It is based on the idea that every space has a certain energy, and the way it is designed and organized can have a significant impact on the people who inhabit it. By following Vastu guidelines, you can create a study room that promotes positive energy flow and encourages learning.
II. Vastu Tips for a Positive Study Room Here are some Vastu tips for students to create a positive study room:
- Location of the Study Room:
According to Vastu Shastra, the ideal location for a study room is in the north, east, or northeast direction. These directions are associated with positive energy flow and are conducive to learning. Avoid locating the study room in the southwest or southeast direction as these directions are associated with negative energy. - Placement of Furniture and Study Materials:
The placement of furniture and study materials in the study room is crucial for creating a positive energy flow. Here are some Vastu guidelines for placing furniture and study materials:
a. Study Table: The study table should be placed in the east or northeast direction, facing north or east. This placement is associated with positive energy flow and helps to improve concentration and focus.
b. Chair: The chair should be placed in such a way that the student faces east or north while studying. This placement is associated with positive energy flow and helps to improve concentration and focus.
c. Bookshelves: Bookshelves should be placed in the east or north direction. This placement is associated with positive energy flow and helps to improve concentration and focus. Avoid placing bookshelves in the southwest direction as this direction is associated with negative energy.
d. Storage: Keep the study materials organized and decluttered. Avoid storing unnecessary items in the study room as they can create negative energy and distract the student from studying.
- Colors and Decorations
The colors and decorations in the study room can have a significant impact on the student’s mood and energy levels. Here are some Vastu guidelines for choosing colors and decorations:
a. Walls: The walls should be painted in light or pastel colors such as white, light blue, or light green. These colors are associated with positivity and create a calming effect on the mind.
b. Curtains: The curtains should be made of light fabric and in light colors. Avoid using heavy curtains as they can block the natural light and create negative energy.
c. Decorations: Adding plants, artwork, and other decorative items can enhance the positivity in the study room. Plants are known to purify the air and create a calming effect on the mind. Artwork and decorative items should be placed in the east or north direction.
- Electronic Devices and Gadgets
Electronic devices and gadgets such as computers, laptops, and mobile phones can be a distraction and affect the student’s concentration and focus. Here are some Vastu guidelines for electronic devices and gadgets:
a. Study Area: Keep the study area free from electronic gadgets. Avoid placing the study table near electronic gadgets such as televisions, radios, or music systems, as they can be distracting and create negative energy.
b. Distance: Keep a distance between the study area and electronic gadgets. If possible, place electronic gadgets in a separate room or at least at a distance from the study area. This will help to minimize the distraction and promote concentration.
c. Turn off Gadgets: Turn off all electronic gadgets when not in use. This will help to reduce the negative impact of electronic devices on the study environment.
III. Conclusion
Creating a positive study room is essential for students who want to achieve academic success. By following Vastu guidelines, students can create a study room that promotes positive energy flow and encourages learning. The ideal location for a study room is in the north, east, or northeast direction, and furniture such as the study table, chair, and bookshelves should be placed accordingly. The colors and decorations in the study room should also be chosen carefully to promote positivity, and electronic devices and gadgets should be kept at a distance from the study area. By implementing these Vastu tips, students can create a conducive environment for learning and achieve their academic goals.
-

 GPUs2 weeks ago
GPUs2 weeks agoNvidia RTX 50 SUPER GPU rumors: everything we know so far
-
Entertainment2 weeks ago
‘Big Brother 27’ Contestant Rylie Jeffries Breaks Silence on Katherine Woodman Relationship
-

 NASA1 week ago
NASA1 week agoNASA Makes Major Discovery Inside Mars
-

 News1 week ago
News1 week ago5 Docker containers I use to manage my home like a pro
-

 NASA1 week ago
NASA1 week agoNASA Peers Inside Mars And Discovers A Mysteriously Violent Martian Past
-

 News1 week ago
News1 week ago“There’s a Frustration”: Chicago Sky Coach Voices True Feelings After Narrow Loss
-

 News2 weeks ago
News2 weeks agoMississippi declares public health emergency over rising infant deaths. Here’s what to know
-

 News1 week ago
News1 week ago4-Team Mock Trade Has Warriors Acquiring Pelicans’ $112 Million Forward, Sending Jonathan Kuminga to Suns













