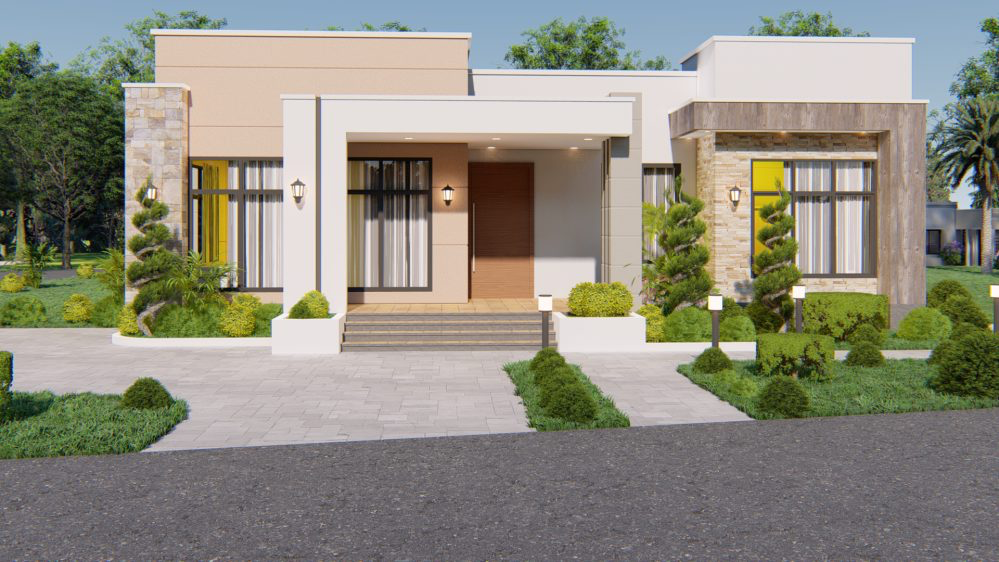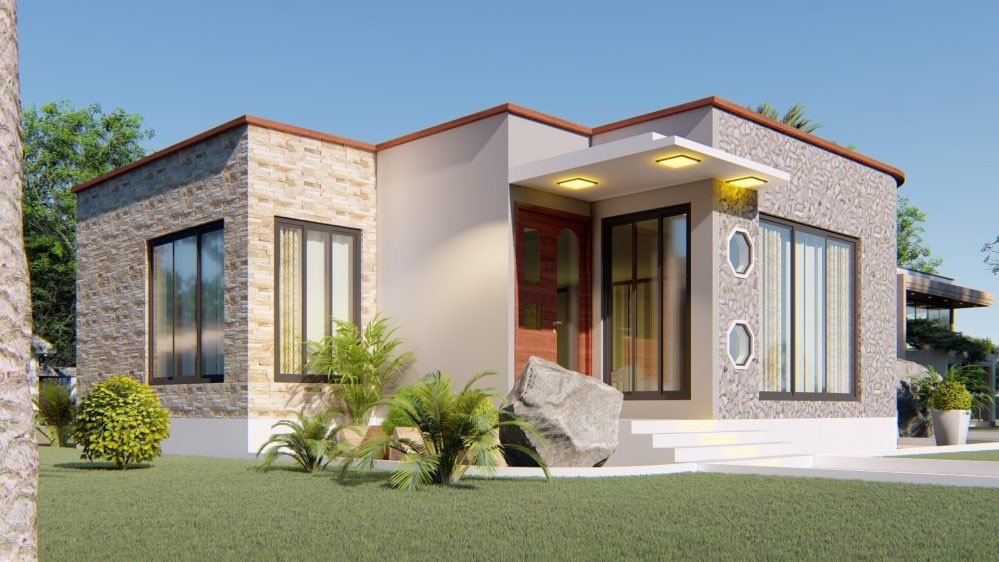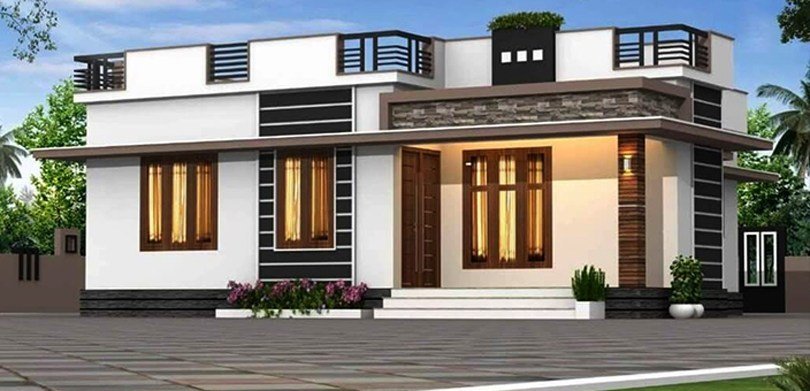Decor
Trending Single Floor House Designs Of Your Choose in 2023

The design of a house plays a crucial role in determining the comfort and functionality of a living space. Single floor house designs have become increasingly popular among homeowners in recent years, thanks to their practicality and affordability. If you’re considering building a single floor house, this guide will provide you with all the information you need to make an informed decision.
What is a Single Floor House Design?

A single floor house design, also known as a one-story house design, is a type of residential building that consists of a single level. Unlike multi-story buildings, single floor houses are built on one level, with all the rooms and living spaces located on the same floor. These houses are popular among homeowners who prefer a more open and spacious living environment.
Benefits of Single Floor House Designs

There are many benefits to choosing a single floor house design for your home, including:
- Easy Access: Single floor houses are ideal for families with children or elderly members as they provide easy access to all areas of the home without the need to climb stairs.
- Cost-Effective: Single floor houses are generally more cost-effective to build compared to multi-story buildings due to the reduced need for structural supports and the simpler foundation required.
- More Living Space: With all the living spaces on one floor, single floor houses tend to have more open and spacious layouts, providing ample room for entertaining and relaxation.
- Energy Efficiency: Single floor houses tend to be more energy-efficient than multi-story buildings, as they require less heating and cooling due to the reduced volume of air space.
Single Floor House Design Ideas

If you’re planning to build a single floor house, here are some design ideas to consider:
- Open Floor Plan: An open floor plan is ideal for single floor houses as it provides a spacious and airy living environment. An open plan design can be achieved by combining the living, dining, and kitchen areas into a single open space.
- Outdoor Living Space: Single floor houses are well-suited for outdoor living spaces such as patios and decks, which can be easily accessed from the main living area.
- Large Windows: Large windows can be incorporated into the design of a single floor house to maximize natural light and provide a connection with the outdoors.
- Multi-Purpose Rooms: Single floor houses can benefit from multi-purpose rooms that can serve as home offices, guest bedrooms, or exercise rooms, depending on the needs of the homeowner.
- Storage Space: Single floor houses can be designed with ample storage space, including built-in cabinets and closets, to maximize organization and minimize clutter.
Eligibility for a Single Floor House Design

There are no specific eligibility criteria for building a single floor house, as long as you own the land and have the necessary permits and approvals from the local authorities. However, it’s important to ensure that the design and construction of the house comply with all local building codes and regulations.
Documents Required for Building a Single Floor House
To build a single floor house, you will need the following documents:
- Land Ownership Documents: Proof of ownership of the land on which the house will be built.
- Building Permits and Approvals: Building permits and approvals from the local authorities.
- Architectural Drawings: Detailed architectural drawings of the house design.
- Contractor Agreements: Agreements with the contractor and subcontractors involved in the construction of the house.
- Environmental Clearances: Environmental clearances if required by local authorities.
Cost of Building a Single Floor House
The cost of building a single floor house will depend on various factors, including the size and location of the house, the materials used, and the cost of labor. In general, single floor houses tend to be more cost-effective than multi-story buildings, but the cost can still vary widely depending on the specific design and features of the house.
Tips for Building a Single Floor House
Here are some tips to keep in mind when building a single floor house:
- Plan Ahead: Before starting construction, plan out the design and layout of the house carefully to ensure that it meets your needs and preferences.
- Choose the Right Materials: Select high-quality materials that are durable and energy-efficient to reduce maintenance costs and maximize energy savings over time.
- Consider the Location: The location of the house can impact its design and construction, so consider factors such as the climate, topography, and surrounding environment when planning your single floor house.
- Hire Experienced Professionals: Hiring experienced professionals such as architects, contractors, and builders is essential for ensuring that your single floor house is built to the highest standards of quality and safety.
- Pay Attention to Details: Small details such as lighting, flooring, and finishes can make a big difference in the overall look and feel of your single floor house, so pay attention to these details during the design and construction process.
Conclusion
Single floor house designs offer a practical and cost-effective solution for homeowners looking to build a comfortable and functional living space. With the right design and construction, a single floor house can provide ample living space, easy access, and energy efficiency. If you’re considering building a single floor house, keep these tips and ideas in mind to ensure that your home meets your needs and preferences. With careful planning and attention to detail, you can create a single floor house that you and your family will love for years to come.










